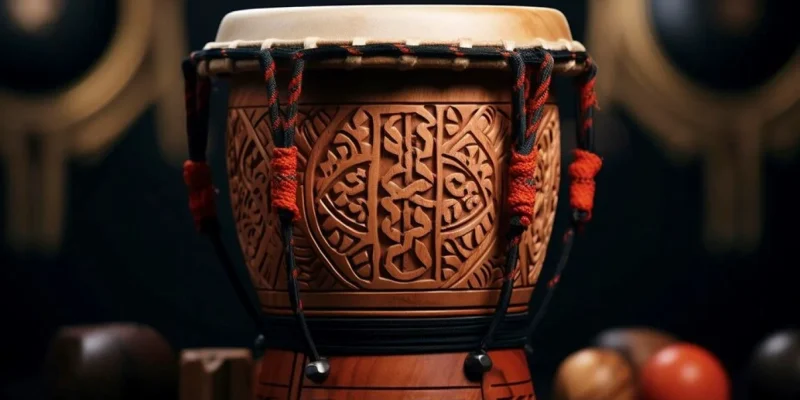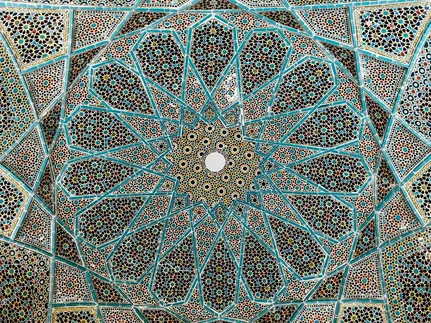
Persian Architecture proves the cleverness and artistic genius of ancient civilizations. This building style, with its roots in Persia’s long history, has made a lasting impact on the world’s cultural scene. From Cyrus the Great’s grand palaces to the detailed mosaics in holy places, Persian Architecture has amazed people for thousands of years. Its impact goes way beyond where it started shaping buildings across continents and cultures.
This trip through old wonders takes us from the first known Persian buildings to the stunning UNESCO World Heritage sites that still amaze us today. We’ll look at the key features that make Persian Architecture special, like the grand domes and fancy arches.
The changes in building styles, from the glory of Persepolis to the beauty of Susa, show how this art form kept changing. We’ll also dig into the hidden meanings and shapes in Persian design, the idea of Persian gardens as heavenly spots on earth, and how Persian Architecture has left its mark on building styles around the world.
The Origins of Persian Architecture
Persian Architecture has its origins in the Achaemenid Empire, which thrived from about 550 to 330 BCE. This era had a big impact on the history of architecture. The Persians began huge construction projects that showed off their skills in design and engineering.
The Achaemenid Empire
Under Cyrus the Great and Darius I, the Achaemenids began huge building projects that showed their mastery of city planning and building methods. The city of Persepolis stands out as one of the best examples of their building skills. This ceremonial complex mixed palaces flat areas, and big staircases with the nearby scenery.
The grandeur of Persepolis shines through its architectural features, like towering columns and carved reliefs showing people from every part of the empire. These buildings didn’t just serve as hubs for Achaemenid royal politics and society – they also showed off the empire’s knack for dreaming up and building complex structures.
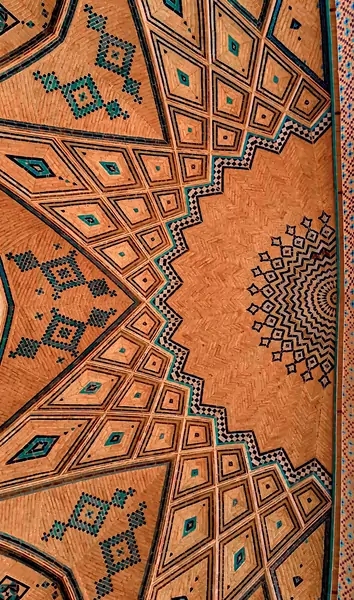
Influence of Earlier Civilizations
Persian Architecture didn’t grow in a vacuum. It took ideas from many civilizations that came before and existed alongside the Achaemenids. Mesopotamian, Assyrian, Egyptian, Elamite, Lydian, Greek, and Median traditions had an impact on the architectural style. This mix of influences led to a distinct Persian identity that showed up in the final works.
The styles of Persian Architecture before Islam built on 3000 to 4000 years of architectural growth from various cultures of the Iranian plateau. This deep background gave the Achaemenids a strong base to build on and improve.
Key Characteristics
Persian Architecture during this time had several unique features that made it stand out:
- Cultural Blending: The mix of different cultural impacts showed the area’s long history and ties to many civilizations.
- Exact Geometry: A big focus on complex geometric shapes proved math skills and beauty working together.
- Fitting with Nature: Persian builders made their buildings fit with the world around them. They added things like gardens open spaces, and water features.
- Symbols and Spirit: Buildings had symbolic parts and spiritual meaning. They often used writing, patterns, and layouts to convey deeper ideas.
- Intricate Decoration: Complex ornaments such as tiles, stucco, and muqarnas covered surfaces. This created eye-catching and detailed settings.
- Symmetry and Balance: Builders aimed to produce a feeling of visual harmony and order inside and outside buildings.
- Functionality and Esthetics: Persian Architecture found a middle ground between usefulness and beauty. This led to buildings that were not just stunning to look at but also served their purposes well.
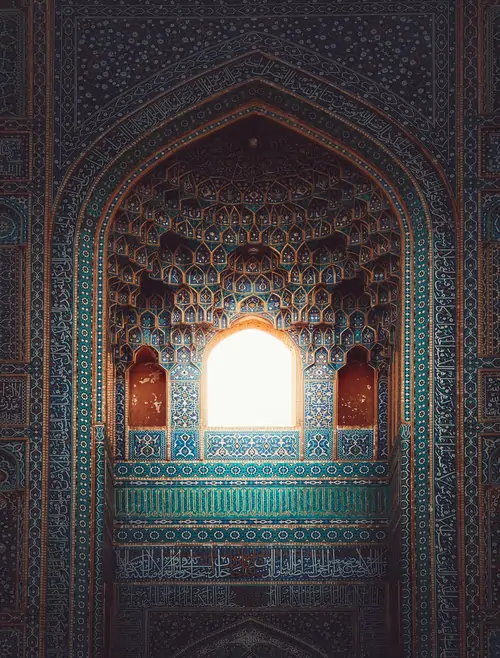
The Achaemenids built with stone moving away from the older Elamite buildings made of mud brick. This change in material let them create longer-lasting and more striking structures. Stone, along with detailed bas-reliefs for decoration, became a key feature of Achaemenid architectural style.
Persian Architecture from this time has had a long-lasting effect on building traditions around the world. The new methods and artistic ideas shown by the ancient Persians still amaze and impress people today. They stand as proof of the great things these early architects did and how they keep shaping architectural history.
Iconic Elements of Persian Architecture
Persian Architecture is famous for its unique features that have lasted for centuries. These elements have shaped the building scene of ancient Persia and have had an impact on building styles worldwide. The most well-known elements include domes, iwans, and detailed tilework. Each of these adds to the splendor and charm of Persian buildings.
Domes
Domes have a big impact on Persian Architecture. They work well and mean a lot too. These amazing buildings have changed over hundreds of years showing how smart Persian builders are. We can find the oldest domes in Persian Architecture from the time of the Parthians and Sassanids. Back then, they put domes on Zoroastrian temples. You can see this at Ardeshir’s palace in Firuzabad and the big Temple of Anahita in Sarvistan.
As Islam gained ground in Persia, dome designs continued to change. Under the Seljuk and Safavid rulers, domes started to feature detailed tiles, writing, and geometric shapes, which became key parts of Persian domes.
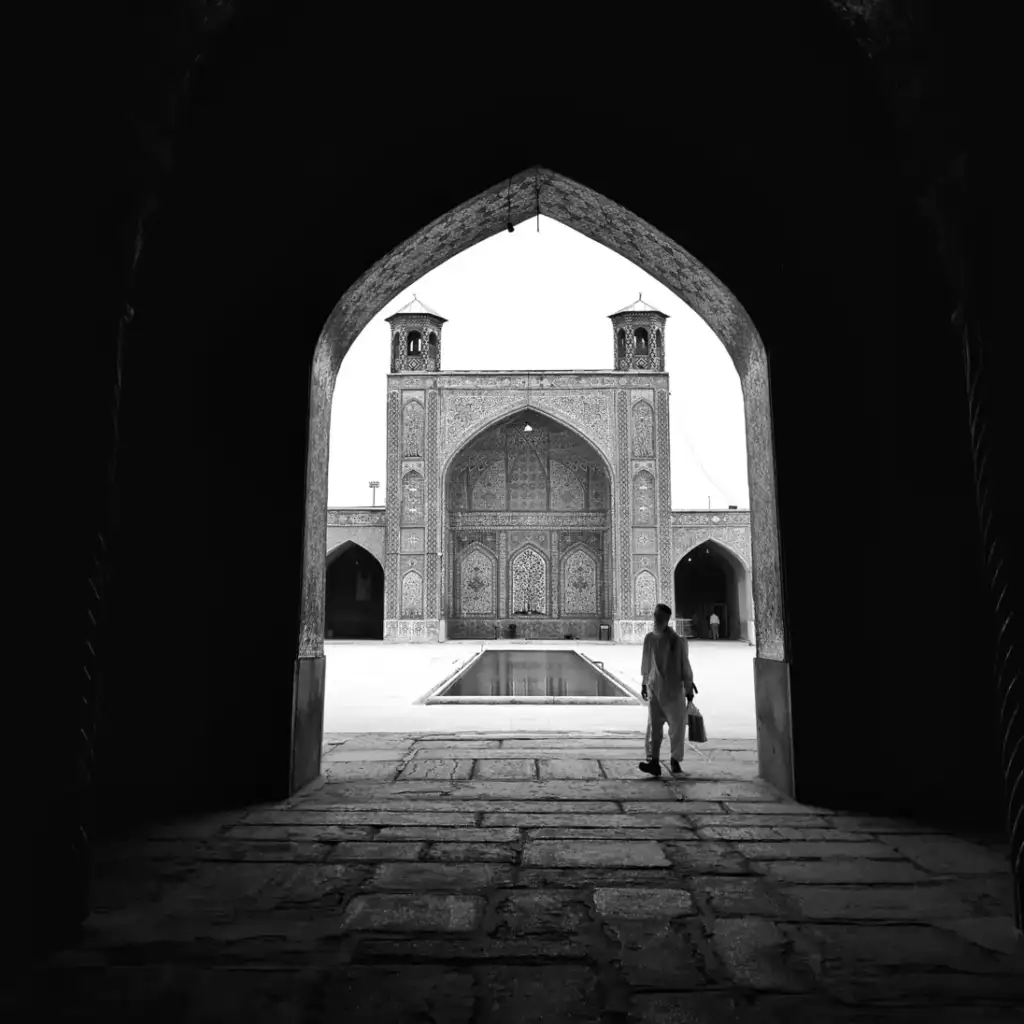
Builders began to use squinches and pendentives to connect square bases with round domes setting the stage for future Islamic building styles.
Persian domes stand out because of their double-shelled design. This design has an influence on both the inside and outside of the building. It gives the exterior a stunning look and makes the interior sound and look great. The outer shell often has bright blue tiles. These tiles stand for heaven and spirituality, and they make religious sites feel more sacred.
Iwans
Iwans are another key part of Persian Architecture. An iwan is a rectangular hall or space with a vault. It has walls on three sides, but one end is open. The formal gateway to the iwan is called a pishtaq. Craftsmen often decorate it with calligraphy glazed tiles, and geometric patterns. This shows off the skill of Persian artists.
The iwan’s roots go back to pre-Islamic Iranian architecture, with its beginnings in the Parthian era. The Islamic period saw the iwan become a key part of building design. The Sasanian Empire liked the iwan shape and used it in many of their structures. They changed its purpose and added fancy decorations with writing and carved designs.
In Islamic architecture, the iwan has an influence on grand entrances to prayer halls or mosque tombs often placed before a domed space. This architectural feature adapted and showed up in different settings and layouts. People could put iwans along the sides of interior courtyards in madrasas or on the outside of buildings, as seen in Mughal mausoleums like the Taj Mahal.
Intricate Tilework
One of the most eye-catching features of Persian Architecture is the detailed tilework that decorates many buildings. This craft hit its stride during the Islamic period when artists tried different techniques and patterns to take it to new heights. Seljuk craftsmen and builders came up with the idea to use tiles to beautify and reinforce structures, and this practice peaked during the Timurid and Safavid periods.
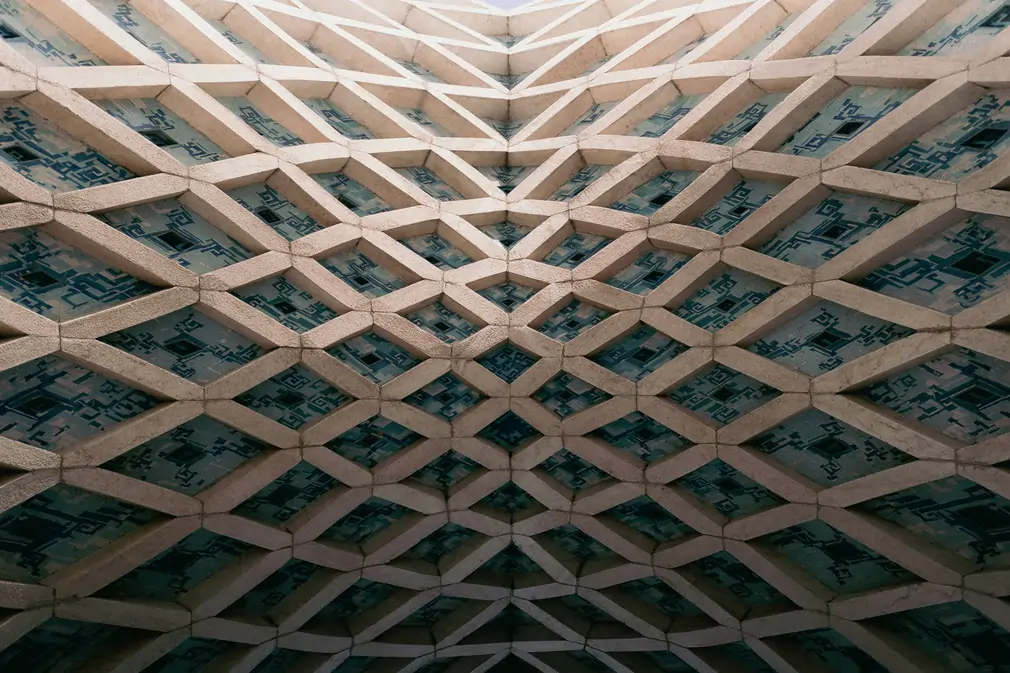
Craftsmen used several tile methods such as Muraragh (mosaic faience) tiles, Haft Rang (seven-colored) tiles geometric monochrome tiles, and Moaqli (a mix of baked brick and faience panels). These approaches covered buildings, domes, minarets, ceilings, walls, and altars resulting in a stunning show of colors and designs.
The popularity of tilework in the Qajar period spread to more palaces, mansions, and even homes, with Iranian craftsmen tiling more domes and minarets. You can see this in cities like Kermanshah, Tabriz, Shiraz, Isfahan, and Tehran. The complex geometric designs and bright colors became trademarks of Persian Islamic architecture showing both the math skills and artistic flair of Persian builders.
The Evolution of Persian Architectural Styles
Persian Architecture has changed over time, with different periods and influences shaping its unique character. From ancient empires to Islamic structures Persian architectural styles have transformed while keeping their core identity.
Pre-Islamic Era
The pre-Islamic era of Persian Architecture set the stage for the grand structures that came after. This period, from about 550 BCE to 651 CE, saw the Achaemenid Empire rise under Cyrus the Great. The Achaemenids started big building projects that showed off their design and engineering skills.
One of the best examples of Achaemenid building skill is Persepolis. This ceremonial city now a UNESCO World Heritage site mixed palaces, terraces, and big staircases with the land around it. You can see how grand Persepolis is in its building details, like tall columns and well-made carvings showing people from all parts of the empire.
The Achaemenids built with stone moving away from older buildings made of mud brick. This change in material let them build things that lasted longer and looked more impressive. Using stone, along with fancy carved decorations, became a key part of how Achaemenid buildings looked.
Islamic Golden Age
The emergence of Islam in the 7th century CE had a profound impact on Persian architectural history. This time period witnessed the blending of Islamic architectural features with the deep-rooted Persian traditions resulting in a distinctive and impactful style.
This era saw the rise of new architectural structures such as mosques, madrasas, and mausoleums. Arabic script became a key component in decorating buildings adding a fresh visual element. Early Islamic architects in Iran took existing Persian forms like the iwan and merged them with Islamic features such as domes and minarets, to create a unique architectural approach.
During this time, mosque architecture boomed. These mosques became the stars of Islamic Persian Architecture. They had huge iwans big domes, and fancy tile designs. The Jameh Mosque of Isfahan built in 1086-7, shows off what architects could do back then.
Safavid Renaissance
The Safavid dynasty ruled from 1501 to 1722. This time brought new life to Persian Architecture. It changed how Islamic art grew in Iran for good. People think of this as the last time Islamic art in Iran saw real new ideas.
During the Safavid era, architecture reached new levels of complexity and splendor. Isfahan, in particular, became a display of Safavid architectural excellence. Shah Abbas I turned the city into a new capital creating a grand urban layout centered on the Maydān-e Shāh (now Maydān-e Emām), a big open area surrounded by impressive structures.
The Masjed-e Shāh (now Masjed-e Emām) in Isfahan shows the height of Safavid architectural skill. Its detailed tilework impressive dome, and balanced design prove how good Persian architects became during this time. The use of bright colors in tilework, turned into a key feature of Safavid architecture, with tiles covering more space than in earlier times. This mosque has an influence on how we see the best of Safavid building styles. The colorful tiles and grand structure have an impact on visitors giving them a glimpse into the artistic vision of that era. The architects’ ability to create such a stunning building causes a revolution in our understanding of historical Islamic architecture.
The changes in Persian architectural styles show Iran’s rich history. They highlight the creativity and artistic ideas of its architects over time. From old wonders like Persepolis to Islamic beauties in Isfahan, Persian Architecture still amazes people. It stands as proof of this remarkable culture’s lasting impact.
Masterpieces of Persian Architecture
Persian Architecture has left a big mark on world culture. It has many masterpieces that still amaze and impress people today. These amazing buildings show how smart and artistic ancient cultures were.
Persepolis
Persepolis stands out as one of the most famous examples of Persian Architecture. This ceremonial capital of the Achaemenid Empire showcases the grandeur and intricacy of the Persian Empire at its peak. Darius I established Persepolis in 518 BCE. The site boasts impressive structures like the Gate of All Nations, the Apadana Palace, and the Hall of a Hundred Columns. Detailed bas-reliefs show scenes from ancient ceremonies giving us a glimpse into the cultural and political importance of this once-great city.
The terrace of Persepolis, with its twin staircase and walls adorned with carved friezes at different heights, stands as a magnificent architectural achievement. The Achaemenid builders made roofs lighter and used wooden beams allowing them to support open-area roofs with very few thin columns. This groundbreaking method resulted in huge open spaces that still amaze people who visit today.
Isfahan’s Naqsh-e Jahan Square
Another gem of Persian Architecture stands tall in Isfahan – the Naqsh-e Jahan Square. Shah Abbas I oversaw its construction in 1598, and it serves as a testament to the Safavid dynasty’s architectural skill. Some of the most important buildings from that time surround the square, including the Imam Mosque, the Sheik Lotfollah Mosque, and the Ali Qapu Palace.
The Naqsh-e Jahan Square is huge measuring over 160 meters in width and 560 meters in length. Its design shows symmetry, a key feature of Persian architectural thinking. People once used the square’s open middle area to play polo and hold celebrations showing the lively social scene of the Safavid period.
The Taj Mahal
Even though it stands in Agra India, the Taj Mahal shows how Persian Architecture has an impact far beyond its borders. The Mughal Emperor Shah Jahan ordered its construction in 1631. This white marble tomb builds on and expands the design traditions of Indo-Islamic and Mughal architecture, which stem from Persian architectural styles.
The Taj Mahal’s main feature is its big marble dome, which rises 23 meters high. Four smaller domes with the same onion shape surround it. Fine relief art and gems cover the building’s outer walls showing off the top-notch craftsmanship that Persian-inspired architecture is famous for.
These masterpieces of Persian Architecture show off the technical and artistic accomplishments of their times. They also stand as lasting symbols of cultural exchange and new artistic ideas. From the old ruins of Persepolis to the long-lasting beauty of the Taj Mahal, these buildings keep amazing visitors and giving architects around the world new ideas. This cements the legacy of Persian Architecture in the record books of what humans have achieved.
Symbolism and Geometry in Persian Design
Persian Architecture stands out for its complex designs and deep symbolism showing off the rich culture of ancient Persia. The way geometry and symbolic patterns are used in Persian architectural design has shaped the growth of Islamic art and architecture.
Sacred Geometry
In Persian Architecture, geometry has ritual roots and carries deep spiritual meaning. The use of Sacred Geometry in Persian architectural design goes back many centuries. Architects used it to measure heaven’s proportions and bring beauty to earth. This practice comes from the belief that certain ratios found in nature can be applied to architectural design to create harmony and balance.
The idea of Sacred Geometry in Persian Architecture links to the Pythagorean school of thought. This view sees geometric shapes as parts of Unity’s many forms. Shapes like triangles, squares regular polygons, spirals, and circles stand for key parts of the universe as space symbols.
The Golden Ratio stands out as one of the most important geometric ratios in Persian Architecture. Nature shows this ratio in many forms, from plants and flowers to DNA and galaxies. This ratio means growth and progress. Persian architects have used it a lot in their designs to create beautiful balance.
Calligraphy as Decoration
Calligraphy has an influence on Persian architectural decoration working as both an art form and a way to express spirituality. In Islamic art, calligraphy matters a lot because people have used it to write God’s name and Quran verses on different building surfaces.
Persian calligraphy goes beyond just writing; it’s a deep art that mixes the beauty of written words with Iran’s spiritual and cultural core. The soft curves and stylish shapes of scripts like Nastaliq and Shekasteh Nastaliq help to write down works by famous Persian poets. This ensures that these literary gems are not kept safe but also shown in a way that catches the eye.
In Persian architectural design, calligraphy has a close link to geometry. The complex patterns that calligraphic inscriptions form often include geometric elements, which creates a balanced mix of text and shape. You can see these designs on the walls, domes, and minarets of many Persian architectural marvels giving more depth and personality to the buildings.
Nature-Inspired Motifs
Nature has played a big role in inspiring Persian architectural design, with many patterns taken from the natural world. This love for nature runs deep in Iran’s architectural culture and has grown stronger due to the many references to plants, light, and natural elements in Islamic texts.
Architects and artists in Persia have copied nature with great skill using flower and tree designs to decorate different parts of buildings. In Islamic tiles, for example, plants often appear in geometric shapes, with long stems that branch into even patterns with many leaves. This creates an endless and steady flow of designs marked by curved lines that repeat leading to a pattern that’s both balanced and free-flowing.
The incorporation of nature-inspired motifs in Persian Architecture serves a purpose beyond decoration. These designs often have symbolic meanings representing ideas like fertility, abundance, and life’s cycle. For instance, the “Paisley” or “Boteh” pattern symbolizes fertility and abundance, while the “Star” design stands for divine light and enlightenment.
To wrap up, the symbolism and geometry in Persian architectural design show a deep grasp of the natural world and aim to create spaces that are not just visually impressive but also have spiritual significance. Through the use of Sacred Geometry, calligraphy, and designs inspired by nature, Persian Architecture has developed a unique visual language that still inspires and fascinates people today.
Persian Gardens: Paradise on Earth
Persian gardens have long been seen as paradise on Earth showing what an ideal landscape looks like. These planned spaces have an influence on Persian Architecture working as both useful and meaningful parts of Iranian culture.
Chahar Bagh Layout
The Chahar Bagh layout stands out as the key feature of Persian gardens, and it has come to represent paradise in Islamic culture. This four-part design, which goes back to the Achaemenid period around 600 BCE, splits the garden into four parts. These parts symbolize the four sacred elements: water, wind, fire, and soil. The Chahar Bagh pattern shows the Islamic-Iranian view of the world in four parts striking a balance between nature and human touch.
The layout has two main axes that cross in the middle creating four rectangular plots. This geometric design has a big influence on garden layouts across the Islamic world and other places. People have copied the Chahar Bagh idea in different ways, from the big gardens of Persepolis to the famous Taj Mahal in India showing how popular and meaningful it is.
Water Features
Water is key in Persian gardens serving both practical and visual purposes. In Iran’s dry climate, water is scarce so garden designers have planned its use to make the most impact. Water in Persian gardens does more than just water plants; it has spiritual and symbolic meanings too.
Water elements like channels, fountains, and pools are placed with care across the garden. They create a calm and cool atmosphere. The noise of water in motion brings sound to the garden experience making it more appealing to the senses. Pools that reflect their surroundings often in front of pavilions, produce beautiful visual effects. They mirror the beauty of nearby buildings and plants.
The water features in Persian gardens serve practical purposes too. Ancient Persians created irrigation systems such as the qanat underground channels. These systems have allowed gardens to thrive even in harsh desert areas. These clever water management methods have made a lasting mark on farming and garden design in dry regions worldwide.
Symbolic Meaning
Persian gardens carry deep symbolic meaning standing for paradise on earth. “Paradise” comes from the Old Persian “paridaiza,” which means a walled garden. This idea has had an influence on religious and cultural traditions way beyond ancient Persia’s borders.
In Islam, the Persian garden stands for the four gardens of Paradise the Quran talks about. People see the layout, split into four parts with water in the middle, as a real-life version of how the Quran describes paradise. This symbolism makes Persian gardens more than just pretty relaxing spots. They’re also places to think and reflect on spiritual matters.
The thoughtful picking and layout of plants, trees, and flowers in Persian gardens also have a symbolic meaning. Trees that stay green all year stand for endless life, while trees with fruit represent plenty and the ability to produce offspring. The way light and dark interact, which the garden’s design and plants create, adds another level of meaning. It shows how heavenly light shines on the earthly world.
The Global Influence of Persian Architecture
Persian Architecture has an impact that goes well beyond the borders of ancient Persia. It has left a lasting mark on architectural traditions across huge areas. This impact has shaped how buildings look in Central Asia India, and the wider Islamic world. It has created a rich mix of cultural exchange and new artistic ideas.
Central Asia
In Central Asia, Persian Architecture has left a lasting mark in the grand buildings from the Timurid period. The Timurid Empire, which Timur started in 1370, covered parts of what we now call Uzbekistan and Kazakhstan. Timurid builders took ideas from Seljuk styles and put up massive structures using baked bricks. These buildings stood out with their outsides covered in detailed blue and turquoise patterns. These designs made up of straight lines and shapes, came from glazed tiles and drew inspiration from the Iranian Banna’i method.
Samarkand, the Timurid Empire’s capital, shows how Persian architectural ideas continue to shape buildings. You’ll see grand domes and minarets dotting the city’s skyline key features of Islamic architecture that Persian artisans made even better. The Gur-e-Amir Mausoleum built in 1403 and 1404, blends Persian and Central Asian styles. Its complex blue and white tiles and big mosaics display the advanced decorative methods that spread across the area.
India
Persian Architecture had a huge influence on the Indian subcontinent during the Mughal era from the 16th to 19th centuries. Babur, who had Persian and Central Asian ancestry, started the Mughal Empire. This empire brought Persian architectural features to India, which led to a one-of-a-kind Indo-Persian architectural mix.
The best-known example of this blend is the Taj Mahal in Agra, a UNESCO World Heritage site. This stunning building shows how Persian and Indian architectural styles came together . Its even balance main dome with four towers around it, and spot in a Charbagh garden all point to Persian design ideas. The choice of white marble, which Persian builders loved, became a key part of how Mughal buildings looked.
Persian architects and builders brought advanced methods and decorative elements to India. Many Mughal structures featured complex geometric shapes writing as art, and flower patterns. The Charbagh garden idea, split into four parts with paths and water lines, became a key feature of Mughal palace layouts showing the Persian view of heaven on earth.
Islamic World
Persian Architecture has an impact on the entire Islamic world helping to create a unique building style that goes beyond country borders. Domes, iwans (arched halls), and detailed tile designs became typical parts of Islamic architecture in many different areas.
In religious architecture Persian influences stand out. Many mosques borrow elements from Persian traditions in their layout and design, like central domes and grand entrance portals. These structures often feature intricate geometric patterns and calligraphy that take inspiration from Persian artistic traditions.
The Alhambra in Granada, Spain, shows how Persian architectural ideas spread far from where they started. This fortress complex has an impact on Persian design concepts. It displays detailed tilework, archways, and water features that blend Persian esthetic tastes with Islamic architectural principles. This showcases how Persian design ideas have had a wide-reaching effect.
The global impact of Persian Architecture shows its lasting appeal and flexibility. From grand buildings in Central Asia to famous structures in India and different architectural styles in the Islamic world, Persian Architecture still inspires and fascinates connecting cultures and centuries through design’s universal language.
Conclusion
Persian Architecture’s story over time highlights its ongoing effect on architectural styles worldwide. From old wonders like Persepolis to amazing UNESCO World Heritage sites, this architectural heritage still amazes people around the globe. The mix of different cultural impacts exact geometry, and connection with nature has created buildings that are not just beautiful to look at but also have deep meaning.
Persian Architecture has an influence on the built environment that extends beyond its geographical roots shaping buildings and spaces across different continents and cultures. Its groundbreaking methods and artistic vision have sparked ideas in architects and designers for hundreds of years showing how impressive the work of ancient Persian builders was. By looking at these architectural marvels, we get a better sense of the clever thinking and creativity that have made Persian Architecture continue to inspire people in the world of design and building.
FAQs
The palace of Darius in Susa is a notable example of ancient Persian architecture. It shows how grand the empire was at its height. Darius first built this palace, and Artaxerxes II later fixed it up. They made it to match the glory and status of Persepolis.
Persian architecture stands out due to its symbolic geometry. It incorporates basic shapes like circles and squares into its designs. The layouts have symmetry, with rectangular courtyards and halls. Decorations often have an impact on the overall look, with carved stone or stucco reliefs and bright stone mosaics. These features are common in Sassanid architecture.
Five main ideas sum up the principles of Iranian architecture: human scale, introversion modular and material-based design, self-sufficiency, and avoiding unnecessary elements
People see palaces as the highest point of Persian architectural accomplishments, with Persepolis standing out as the best example. This place shows off the advanced building methods and artistic touches that define Persian palace construction.

